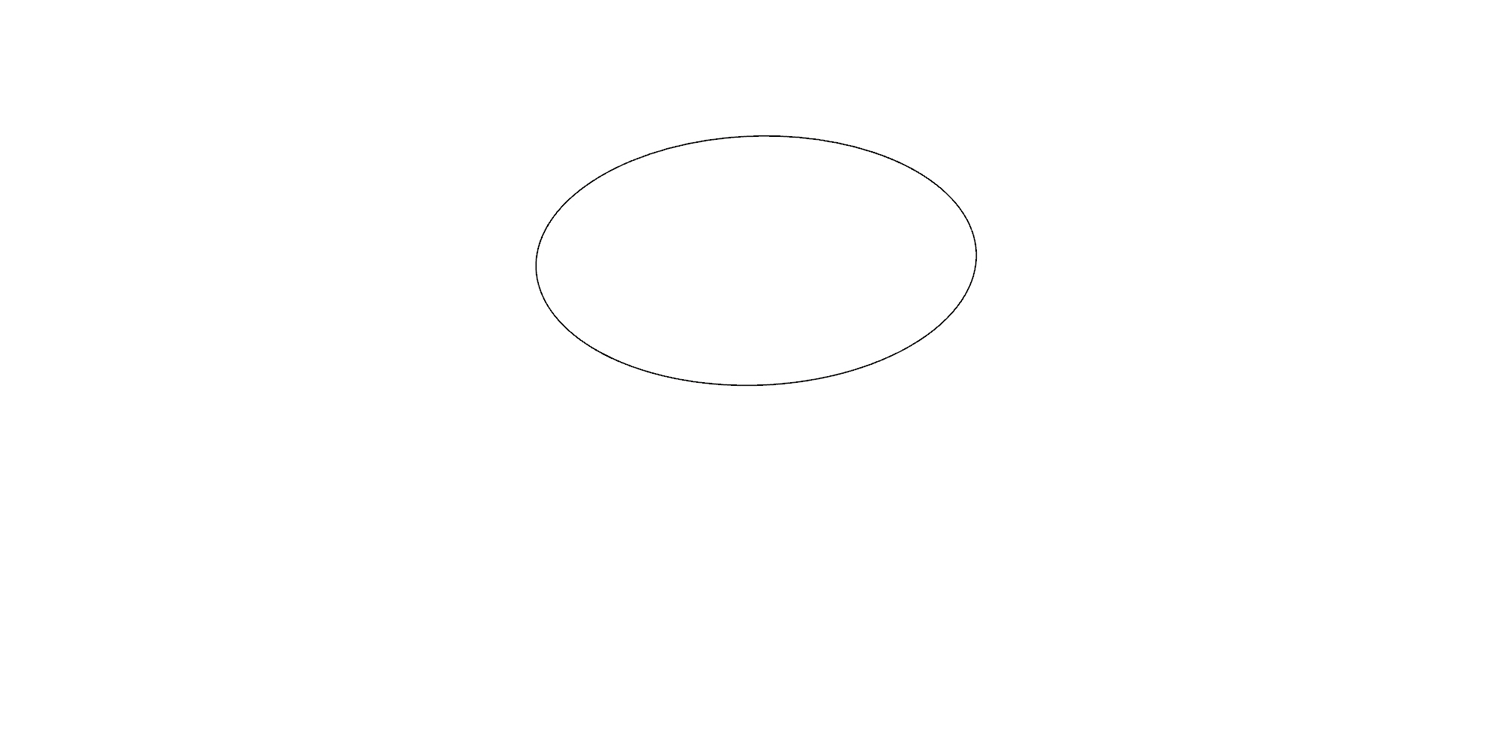Temple Galaxia

ARCHITECTURE
Mamou-Mani Architects
STRUCTURAL ENGINEERING
Format Engineers
LOCATION
Nevada, USA
STATUS
Completed 2018, Burning Man
For the 2018 installment of Burning Man Mamou-Mani Architects were tasked to design and build the central temple, the main structure of the festival. Format Engineers once again collaborated with the design team to develop the 27m high large scale timber structure. The 50m spanning structure offers a spiritual space for all the festival goers and is conceived as 19 radiated curved timber trusses which meet at the center.
Text by Format engineers:
Because of tight timescales and the ready availability of volunteer labour from within the Burning Man community it was decided to idealise the structure as a 3d timber space frame where each of the trusses effectively leans on the one next to, and below it. The radiating eccentric geometry needed a central compression ring truss at the bottom of the upper crown to prevent global twist and structural steel anchors at ground level to take the lateral thrust. The timber space frame was then sub-divided into separate triangles which could be fabricated in different workshops across Reno and then transported to site.
A great deal of thought went into the connections of the triangles to try and make them as simple as possible, to not have to rely upon complex engineered connections and to make them ‘tolerance proof’ This philosophy was found to be a sound one as many small corrections had to be made in the build process. Two of our employees travelled to Nevada to help build the structure. Their input was invaluable in ensuring the structure was erected safely.

Karamba3D was initially used for concept development. Sitting alongside the architect we modified the digital model in realtime exploring different timber arrangements and tonnages. It was used for determining optimum truss spacings and timber bracing orientations and then finally to optimize the timber dimension of every triangle module. With this single button-click we were able to remove 10% of the timber order with no other impact on the project.









