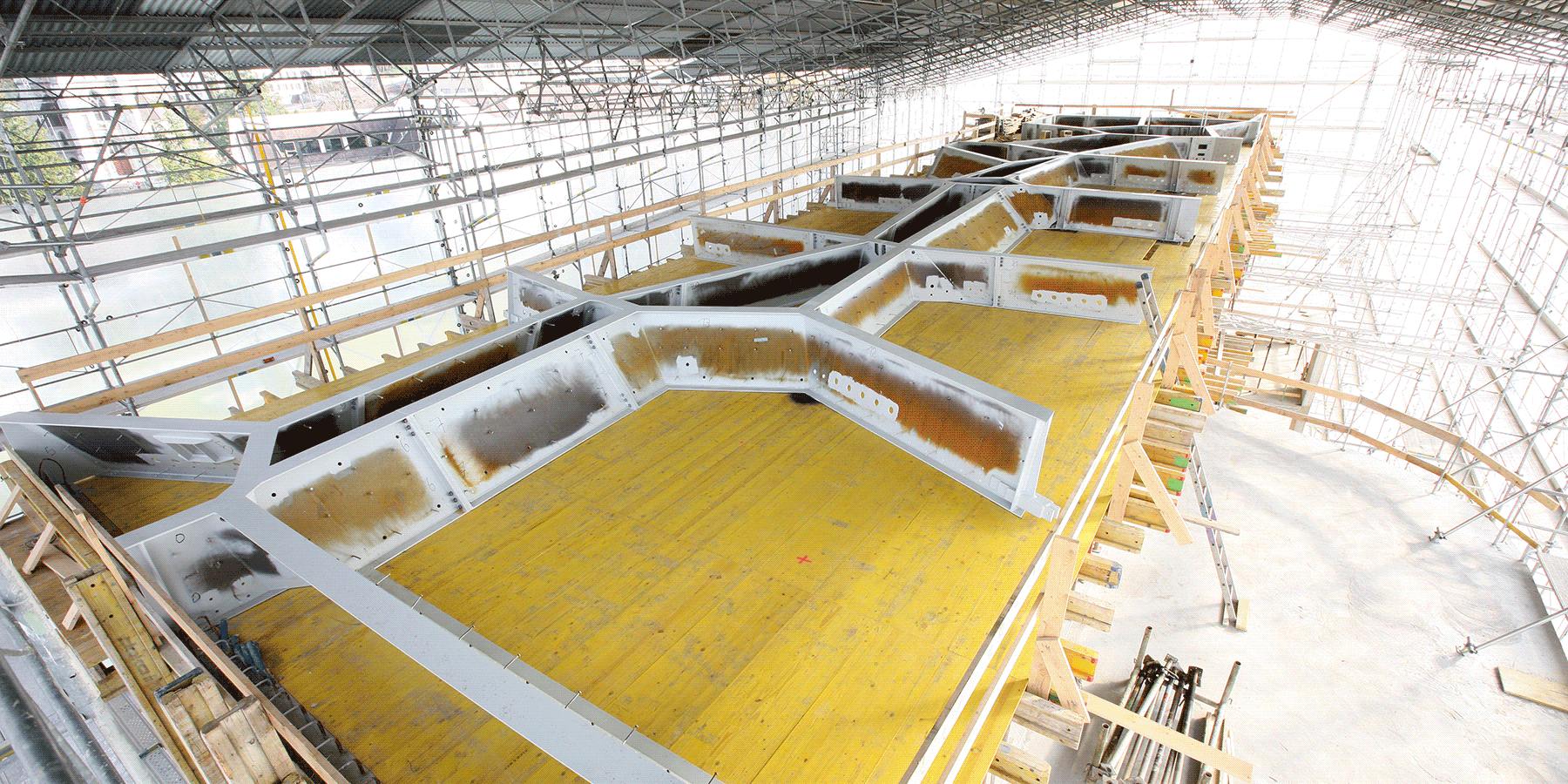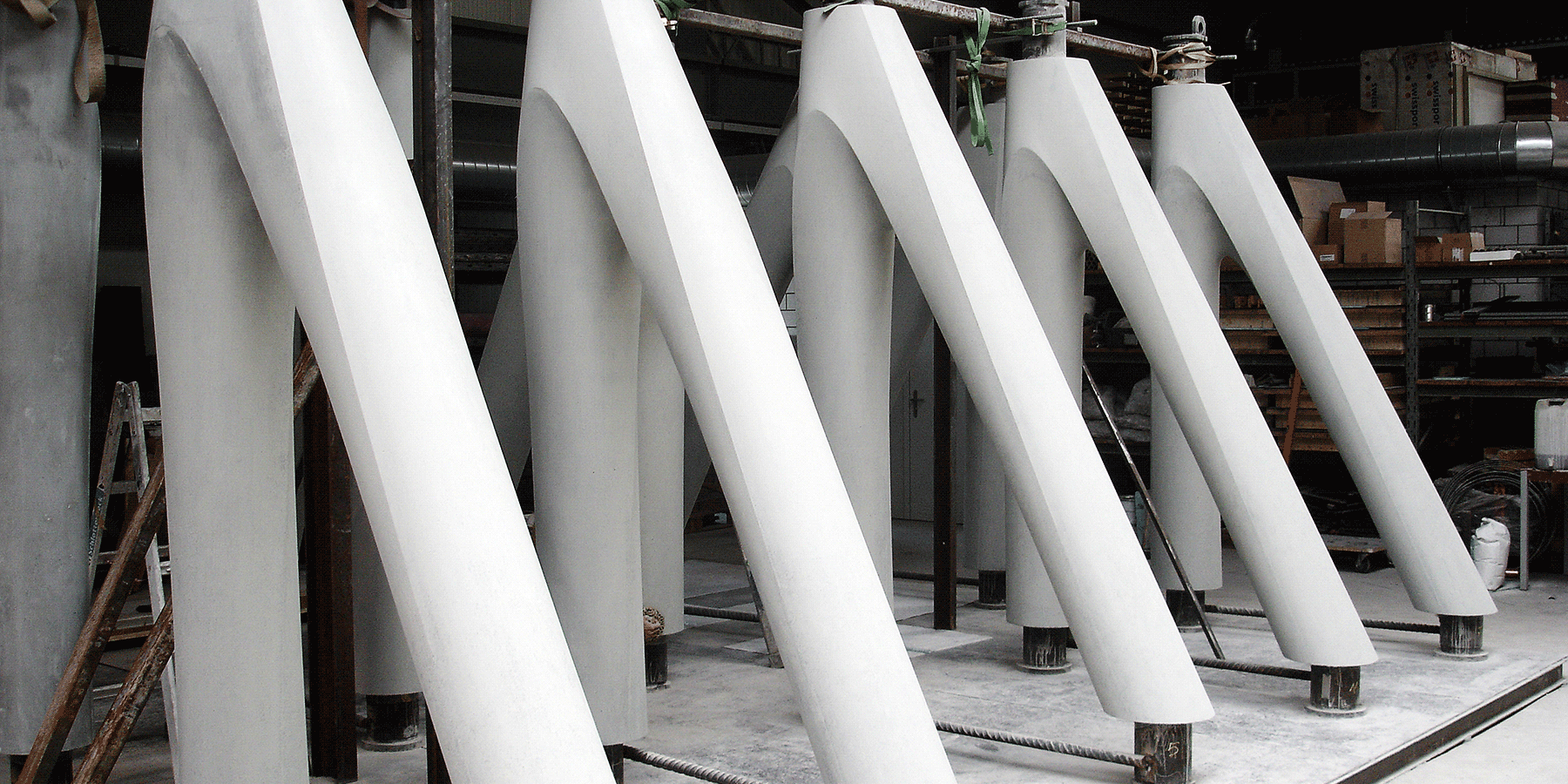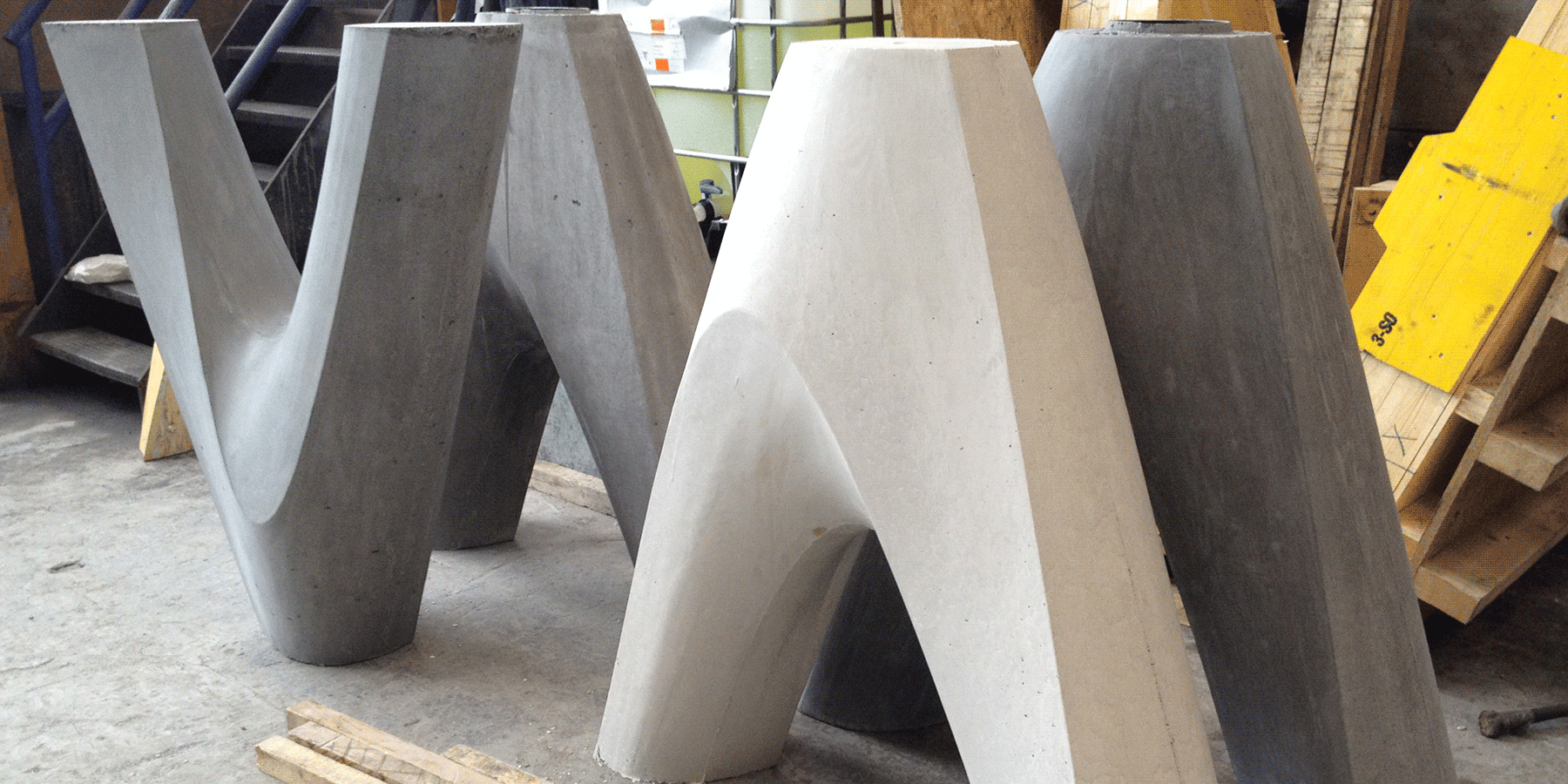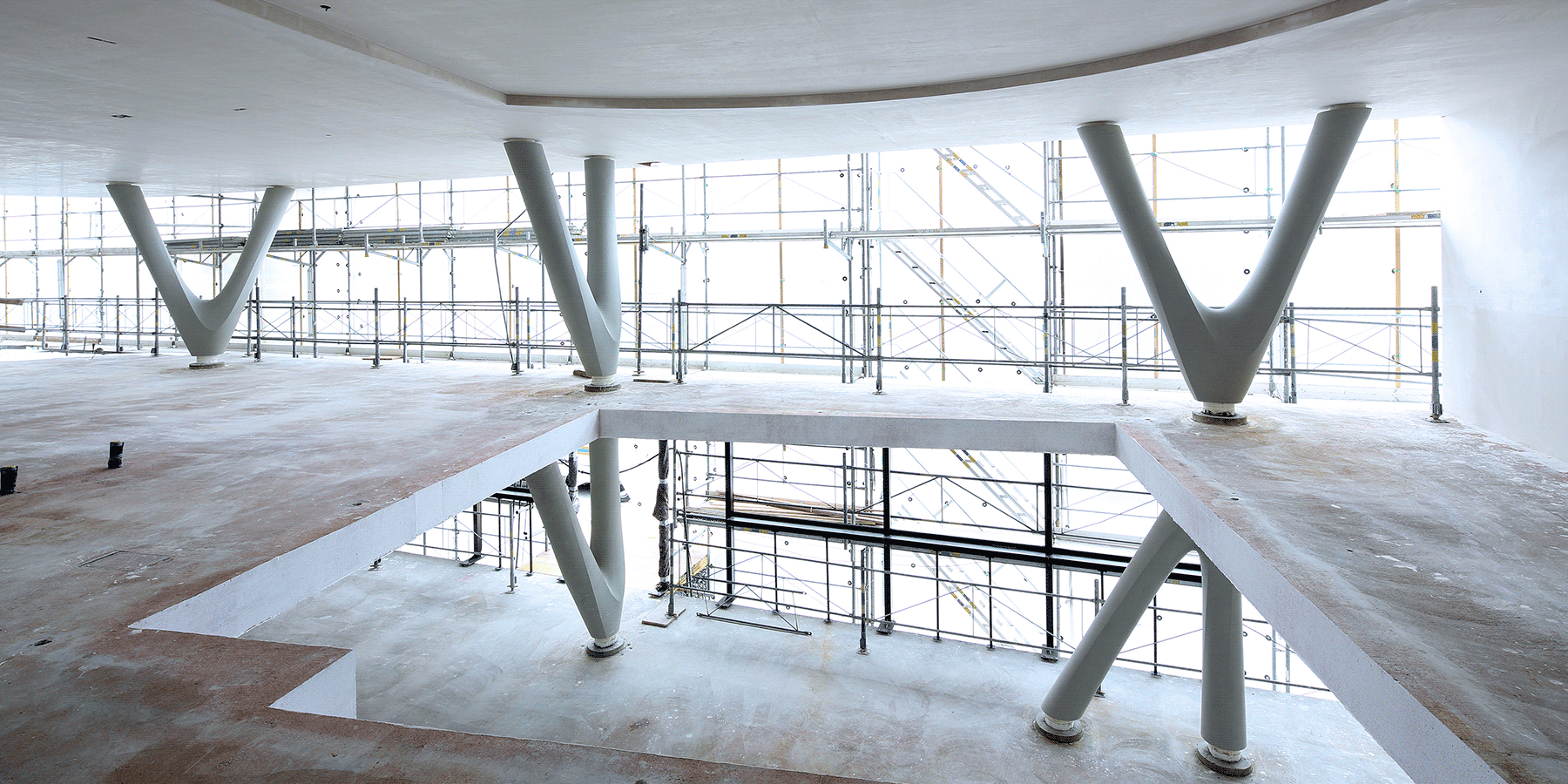Active Energy Building

ARCHITECTURE
falkeis | architects
STRUCTURAL ENGINEERING
Bollinger + Grohmann
LOCATION
Vaduz, Liechtenstein
STATUS
Completed 2016
Designed by falkeis | architects with the structural design from Bollinger + Grohmann, the Active Energy Building in Vaduz introduces a novel system of efficient and economic, yet architecturally intriguing bearing structures for housing units. Instead of a traditional approach based on a regular grid of straight columns, inclined columns were introduced that drive through the buildings volume, constituting a symbiosis of functional and architectural parameters. To do so a two step optimization process was established:
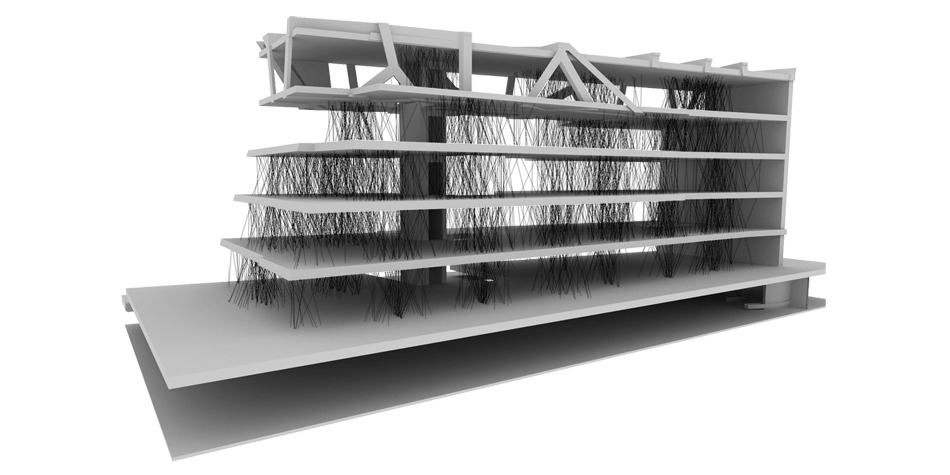
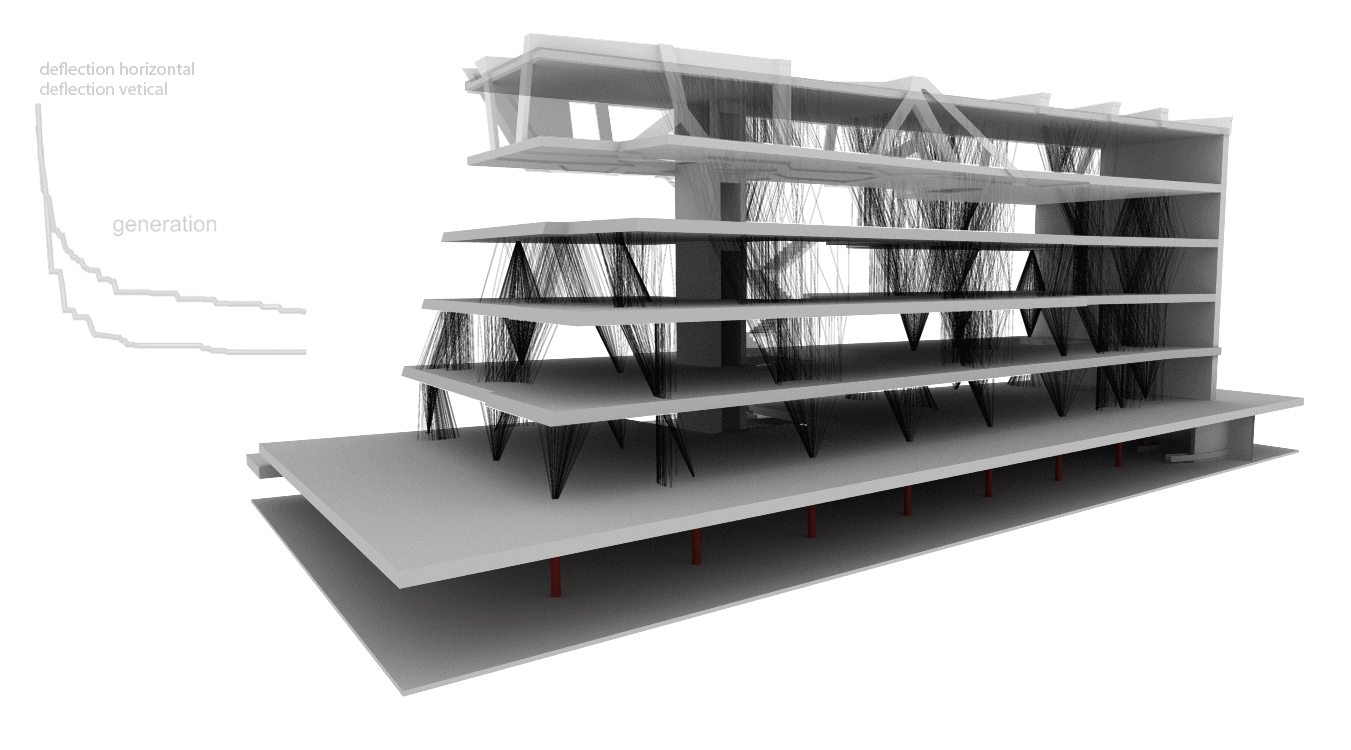


The structure is designed out of reinforced concrete. The reinforced concrete floors are designed as flat slabs with a span between 6 and 12 meters. The middle area of the building is supported by prefabricated steel columns from the ground floor on. With the help of genetic algorithms a structure was developed that is composed out of 4 different types of columns (2x V-shaped & 2x A-shaped). The location and orientation of those columns resulted in irregular appearance with an optimized structural load bearing behavior while minimizing the material resources.





